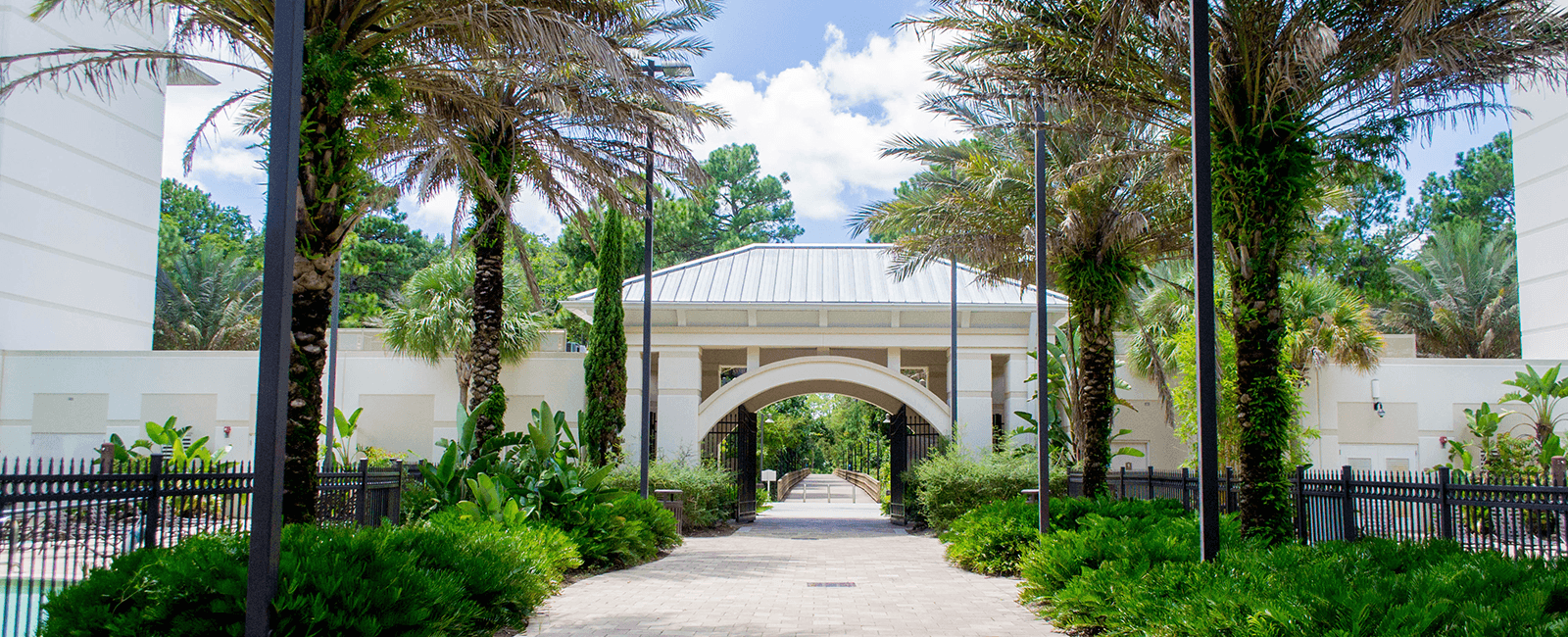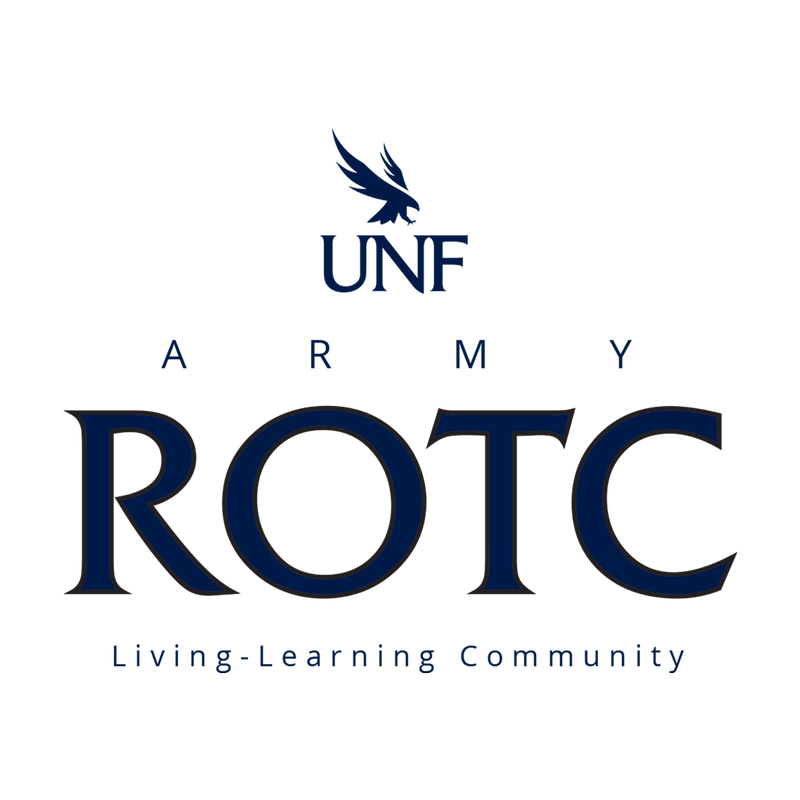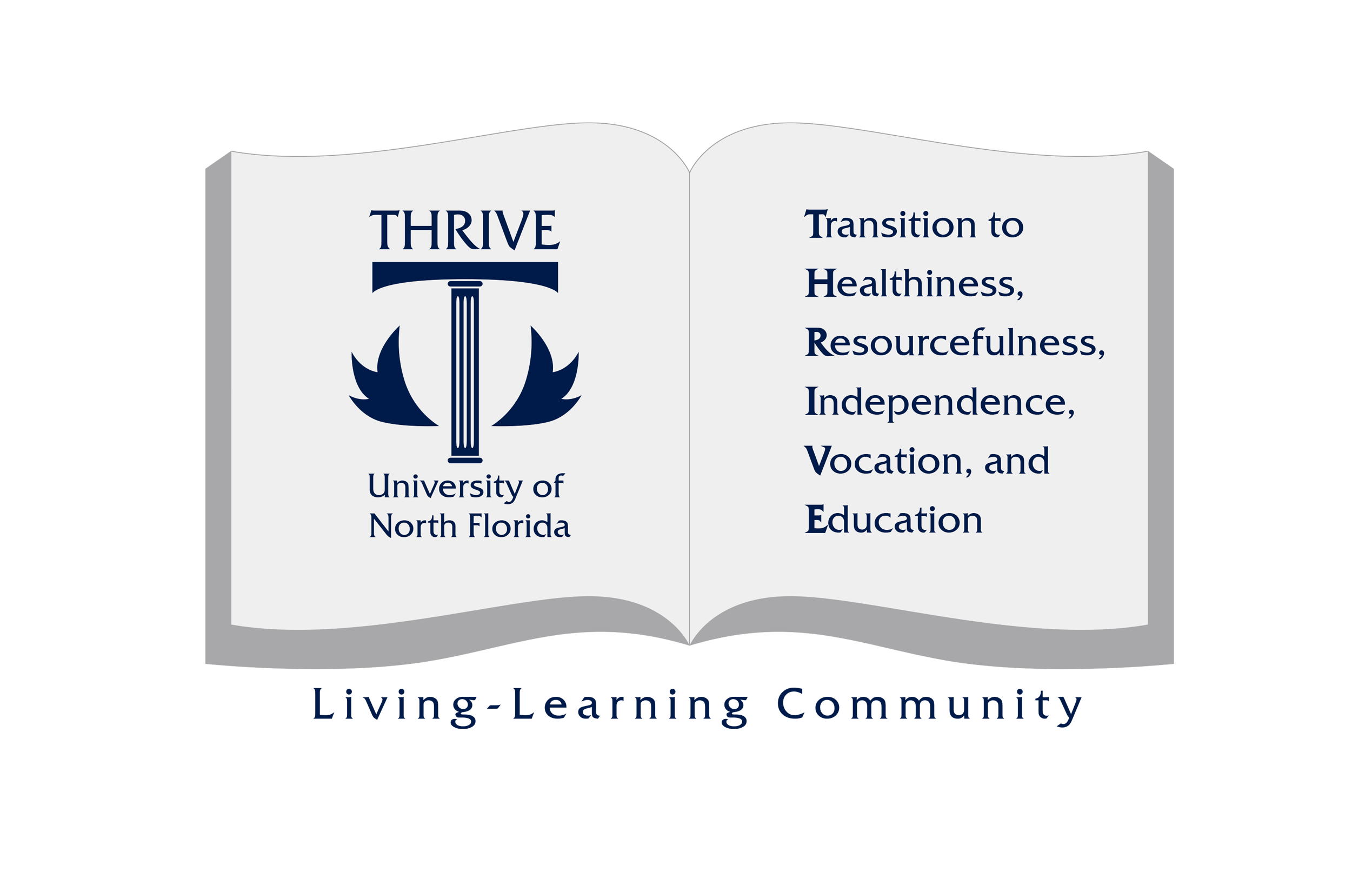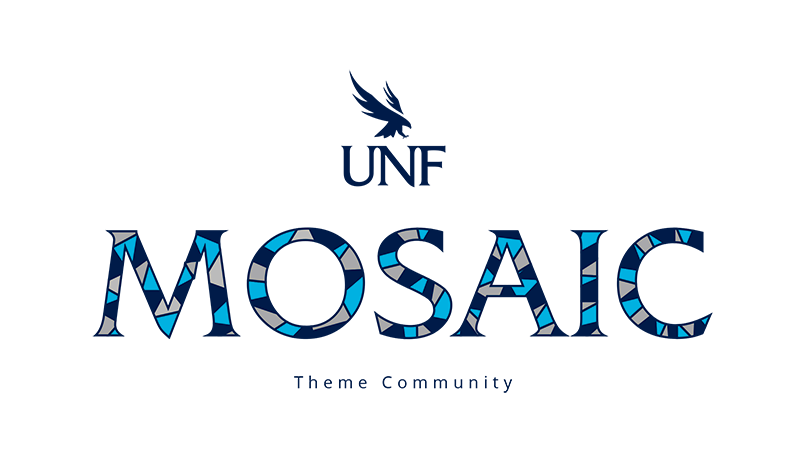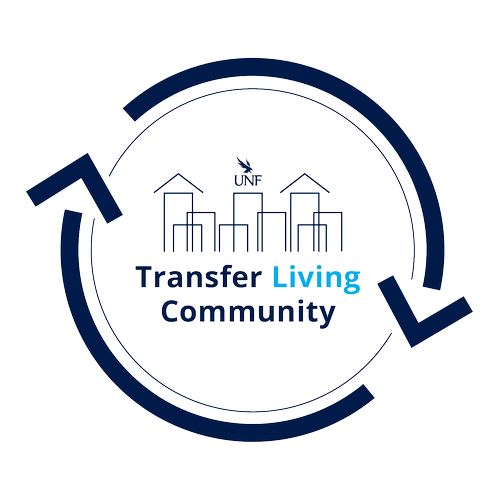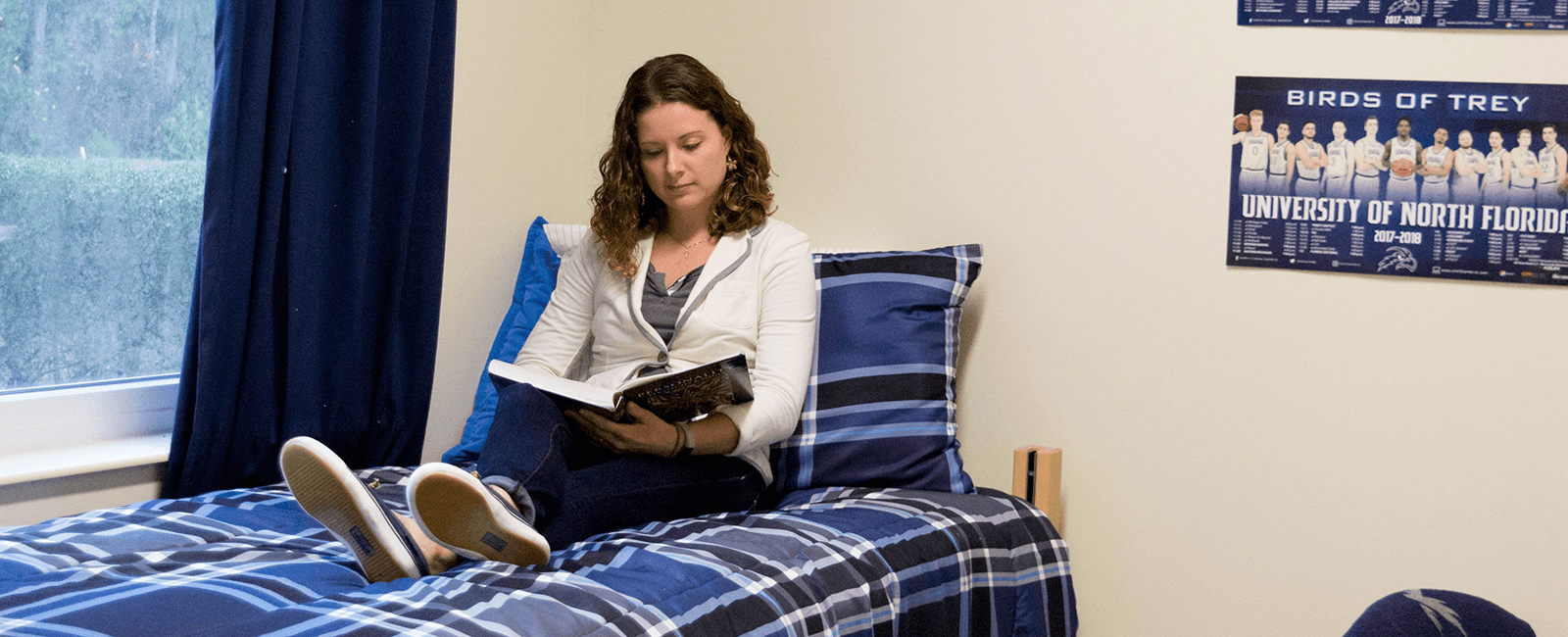Osprey Fountains
Want to Live in Osprey Fountains?
We're so excited to have you join our community! Submit your housing contract today so you can reserve your spot while rooms are still available!
Osprey Fountains, UNF's third newest housing complex, opened to UNF students in August 2009. This five-story, 385,000-square-foot building provides housing for 1,000 students. Osprey Fountains offers single- and double-room (four- and six-bed) suites with two bathrooms and high-speed data access and cable in each bedroom, as well as private rooms, offering a private bathroom.
Available Osprey Fountains Room Types:
One Bed (Private)
|
Four Bed (Private)
|
Six Bed Suite
|
Persons with disabilities who need additional assistance reading the floorplan, please contact the Housing and Residence Life office at
-
View Room Dimensions By Floorplan
6 Bed (Private/Double)
There are five bedrooms, two bathrooms, and a common area. The largest bedroom will be occupied by two residents. The remaining 4 bedrooms are private.
6 bed suite (private bedroom):
- Bedroom floor dimensions: 11' long x 9'6" wide (including closet) *
- Bedroom closet width 31" *
- One window 50.5" tall x 50.5" wide *
6 bed suite (double bedroom):
- Bedroom floor dimensions: 11'11" long x 15" wide (including closet) *
- Bedroom closet width 31" *
- One window 50.5" tall x 50.5" wide *
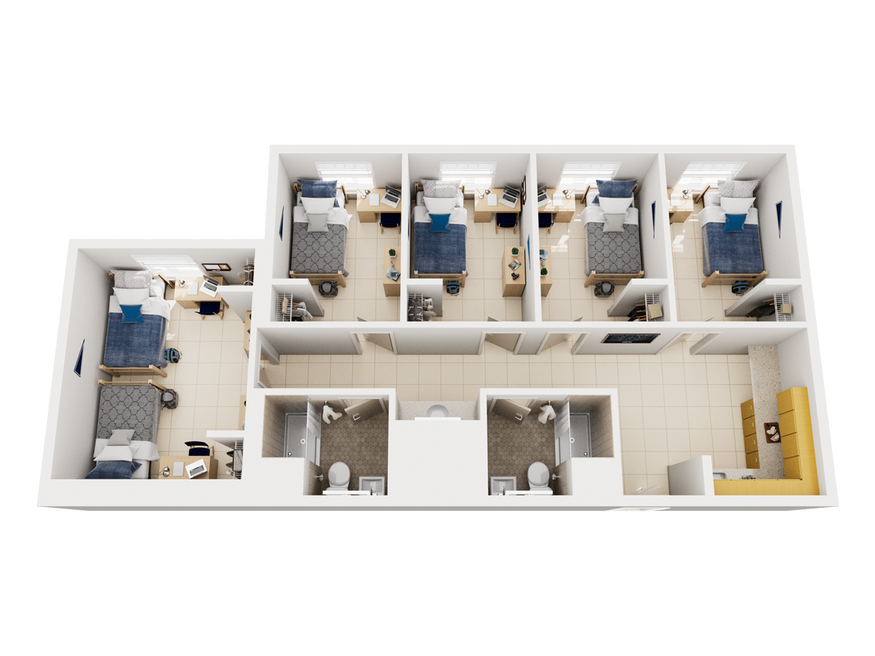
4 Bed (Private)
- There are 4 bedrooms, two bathrooms, and a common area. Each bedroom is private.
- Bedroom floor dimensions: 11'11" long x 8'6" wide (including closet) *
- Bedroom closet width 31" *
- One window 50.5" tall x 50.5" wide *
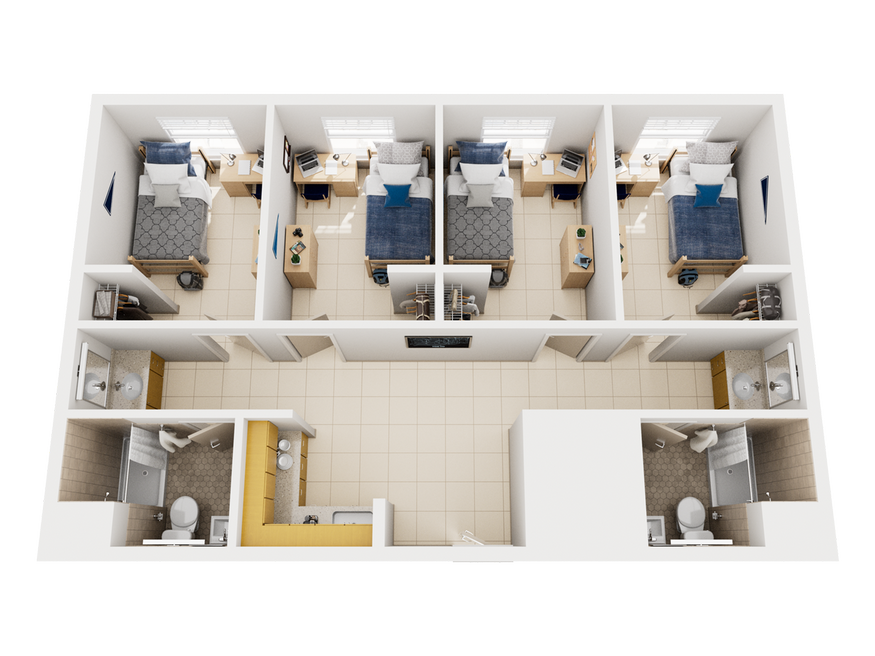
1 Bed (Private)
- There is one bedroom with adjoined bathroom.
- Bedroom dimensions: 13'11" long x 11'7" wide (including closet) *
- Bedroom closet width 58" *
- One window 50.5" tall x 50.5" wide *
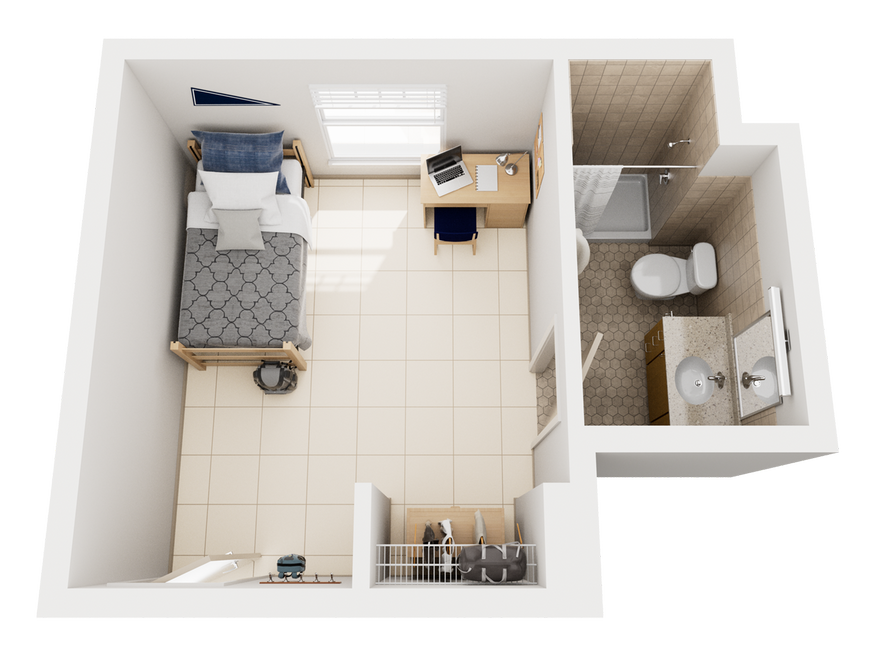
*All measurements are approximate
Persons with disabilities who need additional assistance reading the floor plan, please contact the main Housing and Residence Life office at
(904) 620 - 4663.

Osprey Fountains has several 24-hour/7-day-a-week amenities, such as:
Welcome Desk, game room, fitness center, and several theme lounges including:
- The Spotlight for faculty presenters, karaoke, comedy/open-mic nights.
- The Upper-Deck with several huge plasma televisions to view sports and entertainment.
- The Morgue a library for serious studying 24 hours a day.
- The B.L.O.C. is currently used for a calm and relaxing place for residents to hang out or study.
- The Galaxy a serious gamer's retreat. Equipped with TVs and desk stations (residents will need to bring their own equipment to plug into TVs).
- Joe's Diner, themed as a '50s diner (sorry, no food service here). Joe's is the place to be!
Osprey Fountains also offers a multiplex with several meeting rooms and each house has a large lounge/living room and two study rooms. Every floor has its own laundry room. To learn more click on the link for the Fountains Guidebook below.
Osprey Fountains also has several outdoor amenities including: an active/lap pool, a lazy river pool, lighted tennis, volleyball and basketball courts, a putting green, a lighted outdoor running track, outdoor swings and many picnic tables.
Osprey Fountains has its own parking lot with more than 1,000 parking spaces and is located on the eastern ridge of campus off of a new access road - Osprey Ridge Road. Osprey Fountains has a walkway bridge connecting the housing complex to the UNF Loop Road (directly across from Osprey Hall and the main campus). Osprey Fountains has its own shuttle stop directly in front of the complex.
Osprey Fountains Features and Rates
Features
- Multiplex with several meeting rooms
- Each "house" has a large lounge/living room and two study rooms.
- Every floor has its own laundry facility.
- Outdoor amenities including: An active/lap pool, a lazy river pool, lighted tennis courts, a lighted volleyball court, a lighted basketball court, a lighted outdoor running track, outdoor swings, and many picnic tables.
- Parking lot with over 1,000 parking spaces and is located on the eastern ridge of campus off of a new access road - Osprey Ridge Road.
- Walkway bridge connecting the housing complex to the UNF Loop Road (directly across from Osprey Hall and the main campus).
- Moveable hardwood furniture
- Adjustable beds (rise up to 32")*
- Vinyl Composite Tile bedrooms and common area
- Utilities are included in rent
- High-Speed Wireless and Ethernet Internet Access
*All measures are approximate
Fall 2025/Spring 2026 (per person/per semester)
| Room | Rate |
|---|---|
| Furnished Space Private Occupancy (4 Bed Suite) | $3,953 |
| Furnished Space Private Occupancy (6 Bed Suite) | $3,697 |
| Furnished Space Double Occupancy Double Room (6 Bed Suite) | $3,390 |
| Furnished Space Private Occupancy (1 Bed Suite) | $5,992 |
-
Procedures and Standards

Fire Alarm Procedures
During ALL Fire Alarms, all students and guests MUST leave the building immediately. Students are not to re-enter the building until instructed to do so by Housing and Residence Life staff or the University Police Department. Students and guests refusing to vacate or returning before they are told to do so by a University Official are subject to disciplinary action and/or a fine from the police.
Fountains residents should evacuate to their nearest emergency exit and proceed towards the area closet to that exit: East side of Osprey Ridge Road, Parking Lot 55, or the Walkway to Campus.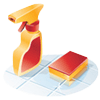 Cleaning Standards
Cleaning StandardsResidents are to have their rooms thoroughly cleaned in accordance with the established cleaning standards. If a room is not cleaned to the outlined standards, all residents of the room may be held equally responsible for the charges associated with the extra cleaning. Failure to thoroughly clean the room to the specified standards will result in a minimum of $50 cleaning fee for each area (i.e. living area, bath area).
Clean all common areas of your room. These areas must be cleaned by the time the FIRST resident in your room checks-out. These areas must remain clean throughout the check-out period. Otherwise, your check-out may be delayed and/or result in cleaning charges.
- Floor Cleaning: The vinyl composite tile in the bedroom(s), entry hall, and vanity area are to be thoroughly swept and mopped.
- Bathroom Area: The showers must be clean, with all mold, mildew, and hard water or soap scum stains removed. The tile walls are to be cleaned completely free of mildew, soap scum, and stains. The tiles are to be shiny with no residue remaining. The outer surface of the toilet bowl is to be cleaned, and the inside of the bowl is to be free from stains. The bathroom floors and baseboards are to be mopped and cleaned. The sink and counter of the vanity area are to be cleaned, with all hair, soap scum, and stains removed. The mirrors are to be cleaned with glass cleaner and is not to be cloudy.
- Cleaning of Housing Furnishings: The interior and exterior of the desk, dresser, chairs, and bed frame are to be cleaned and wiped dry so that dirt and dust are removed.
- Cleaning of Walls, Windows, Countertops, Cabinets, Window Sills and Door Surfaces: The baseboards in the room are to be wiped down. Walls are to be cleaned as to remove any tape, dirt or marks. Spider webs are to be removed from ceiling areas. Room blinds, windows, and windowsills are to be cleaned. Both sides of the door must be cleaned of all tape residue marks. All countertops and cabinets areas must be clean thoroughly.
- Removal of Trash and Garbage: All trash, personal belongings and garbage must be removed from the room.
*Persons with disabilities can request assistance reading the fire exit maps by contacting the Department of Housing and Residence Life at housing@unf.edu or by phone at 904 620-4663.
-
Staff
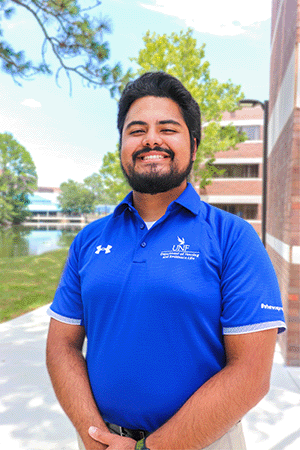 Jeremy Dioses
Jeremy DiosesResidence Life Coordinator
Osprey Fountains - South Tower
Email JeremyJeremy went to La Roche University in Pittsburgh, Pennsylvania. He studied Communications Media and Technology with a minor in Graphic Design. He was an RA in undergrad and did many miscellaneous jobs all over campus. He was known as a jack of all trades both as a student and as an employee. Over the past year he started his Masters in HR, that he would love to eventually continue. Photography is one of many hobbies, along with radio production/podcasting.
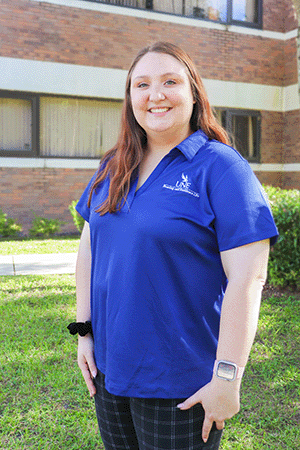 Emily Perez
Emily PerezResidence Life Coordinator
Osprey Fountains - North Tower
Email Emily
Emily Perez received her Bachelor of Business Administration in Accounting and Finance from Valdosta State University as well as her Master of Business Administration in 2022. Since 2017, she has worked several different roles in housing including Front Desk Worker, Residence Hall Director, Facilities & Operations Graduate Assistant and Marketing & PR Graduate Assistant. In her free time, she loves watching reality tv shows, hanging out with friends and family and trying new recipes.
Contact Us: Osprey Fountains
(904) 620-5000 (24-hour Welcome Desk)

