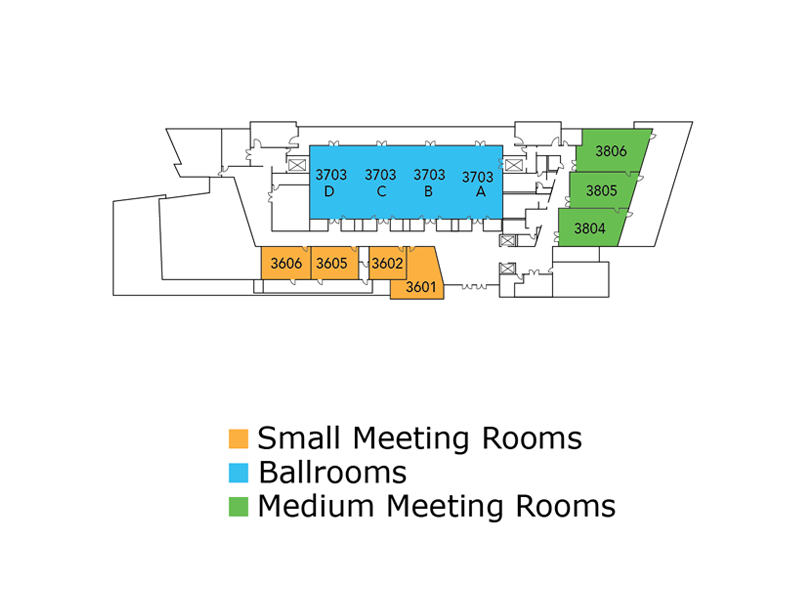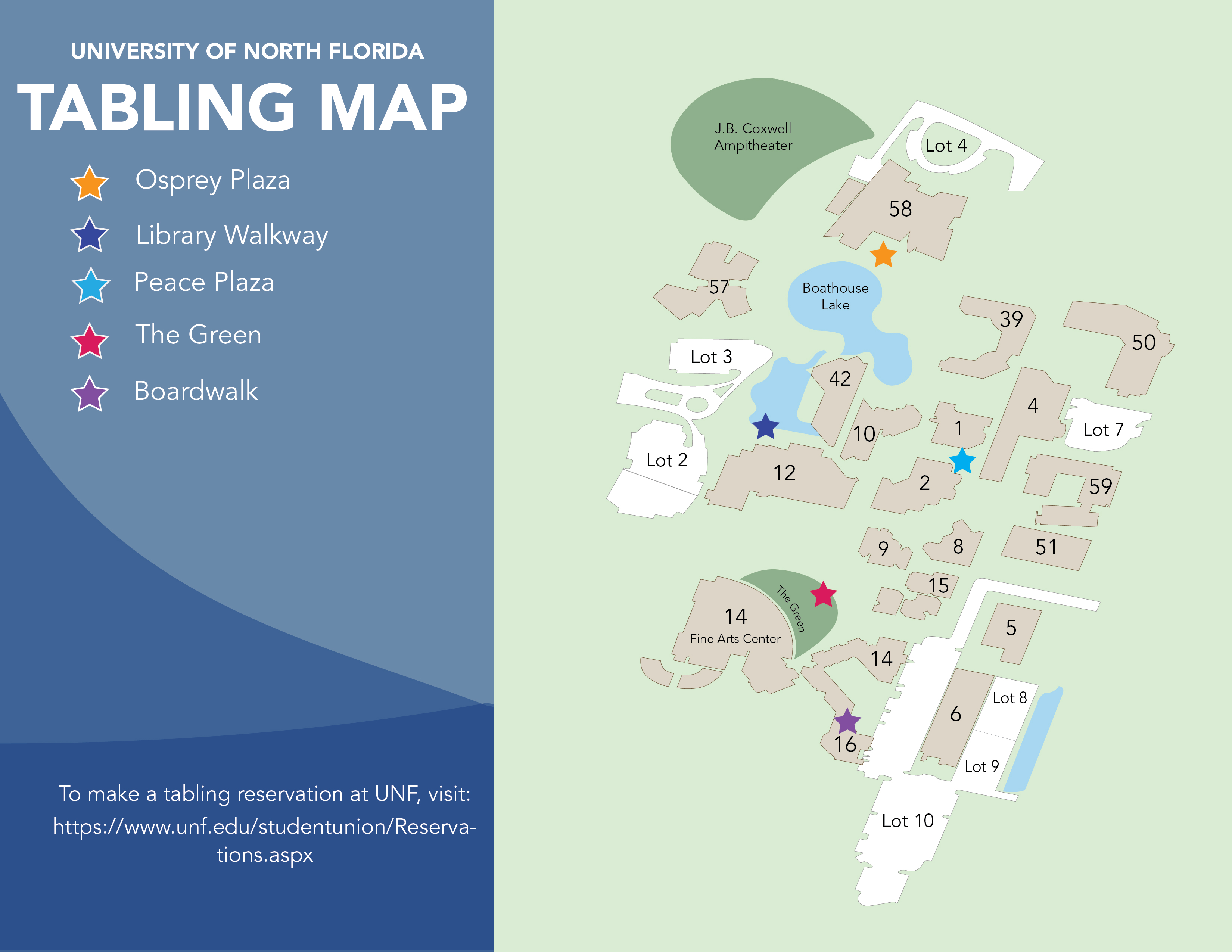oneColumn
Event Spaces
The John A. Delaney Student Union has over 10,000 square feet of indoor meeting and event space and several outdoor programming venues. Our friendly and professional staff can help you plan your event from start to finish. For information about free speech and expression on campus visit Expression on Campus.
Indoor Event Spaces
| Room Options | Setup Type | Dimensions | Square Feet | Closed Conference |
|---|---|---|---|---|
| Room 3601 | Pre-Set | 38' x 19' | 722 | 19 people |
| Room 3602 | Pre-Set | 23'2" x 19' | 437 | 13 people |
| Room 3605 | Pre-Set | 29'6" x 20' | 590 | 18 people |
| Room 3606 | Pre-Set | 29'6" x 20' | 590 | 18 people |
| Room Options | Setup Type | Dimensions | Square Feet |
|---|---|---|---|
| Room 3804 | Open Space | 37' x 22'3" | 823 |
| Room 3805 | Open Space | 36'6" x 22'4" | 814 |
| Room 3806 | Open Space | 36'6" x 22'4" | 814 |
| Room Options | Open/Empty | Closed Conference | Open Conference | U-Shape | Classroom | Banquet (Rounds) | Theater | Pods | Tradeshow |
|---|---|---|---|---|---|---|---|---|---|
| Room 3804 | 59 people | 20 people | 20 people | 16 people | 20 people | 40 people | 48 people | 16 people | 7 vendors |
| Room 3805 | 59 people | 20 people | 20 people | 16 people | 20 people | 40 people | 48 people | 16 people | 7 vendors |
| Room 3806 | 59 people | 20 people | 20 people | 16 people | 20 people | 40 people | 48 people | 16 people | 7 vendors |
| Room Options | Setup Type | Dimensions | Square Feet |
|---|---|---|---|
| Room 3703, 1/4 Ballroom (A, B, C, or D) | Open Space | 44' x 28.5' | 1,254 |
| Room 3703, 1/2 Ballroom (AB, BC, or CD) | Open Space | 58.5' x 44' | 2,574 |
| Room 3703, 3/4 Ballroom (ABC or BCD) | Open Space | 88.5' x 44' | 3,894 |
| Room 3703, Full Ballroom | Open Space | 117' x 44' | 5,148 |
| Room Options | Open/Empty | Closed Conference | Open Conference | U-Shape | Classroom | Banquet (Rounds) | Theater | Pods | Tradeshow |
|---|---|---|---|---|---|---|---|---|---|
| Room 3703, 1/4 Ballroom (A, B, C, or D) | 187 people | 20 people | 28 people | 20 people | 30 people | 48 people |
88 people sections B/C 90 people sections A/D |
24 people | 13 vendors |
| Room 3703, 1/2 Ballroom (AB, BC, or CD) | 374 people | N/A | 40 people | 34 people | 84 people (*80 people in BC) | 104 people | 252 people | 64 people | 21 vendors |
| Room 3703, 3/4 Ballroom (ABC or BCD) | 560 people | N/A | N/A | N/A | 120 people | 160 people | 360 people | 96 people | 34 vendors |
| Room 3703, Full Ballroom | 749 people | N/A | N/A | N/A | 130 people | 240 people | 400 people | 128 people | 42 vendors |
Indoor Event Spaces Directory
3rd West - Reservation Spaces

Small Meeting Rooms - 3601, 3602, 3605 and 3606
Ballrooms - 3703 A, 3703 B, 3703 C and 3703 D
Medium Meeting Rooms -3804, 3805 and 3806
Outdoor Event Spaces
Osprey Plaza (events)
- Osprey Plaza is a covered area between the East and West Student Union buildings available for a variety of event types.
- Outdoor Shared Space
- Available equipment: tables, folding chairs, speakers, microphones, adapters, lighting, outdoor projector & screen
Green (events)
- Outdoor Shared Space
Coxwell Amphitheater (events)
- The Coxwell Amphitheater includes a covered stage which is perfect for outdoor concerts and festivals.
- Capacity: 6,000 people
- Square Footage: 108,000 sq.ft.
- Available equipment: tables, folding chairs, speakers, microphones, adapters, lighting, outdoor projector & screen
Union Lawn (events)
- Available equipment: tables, folding chairs, speakers, microphones, adapters, lighting, outdoor projector & screen
Tabling Locations (see map below)
- Osprey Plaza, Library Walkway, Peace Plaza, Green, Boardwalk
- Outdoor Shared Space
- Available equipment: tables, folding chairs

